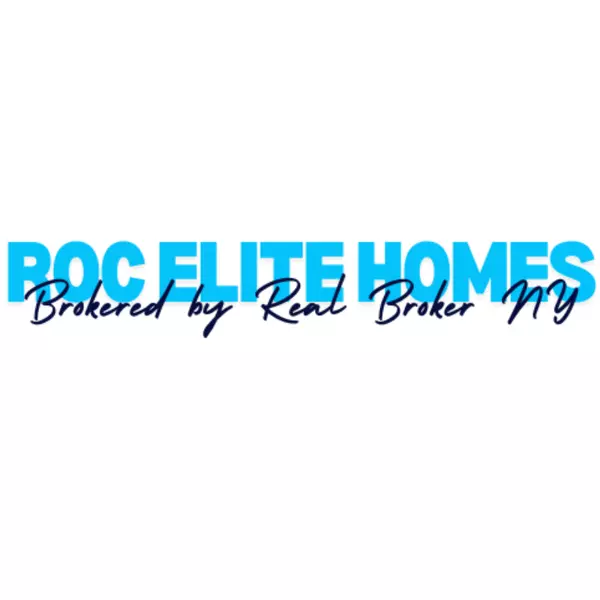669 Shandelee RD Livingston Manor, NY 12758

UPDATED:
Key Details
Property Type Single Family Home
Sub Type Single Family Residence
Listing Status Active
Purchase Type For Sale
Square Footage 1,896 sqft
Price per Sqft $210
MLS Listing ID R1631130
Style Cottage
Bedrooms 3
Full Baths 2
Half Baths 1
Construction Status Existing
HOA Y/N No
Year Built 1945
Annual Tax Amount $7,848
Lot Size 8.250 Acres
Acres 8.25
Lot Dimensions 511X1124
Property Sub-Type Single Family Residence
Property Description
Location
State NY
County Sullivan
Area Callicoon-482289
Direction GPS
Rooms
Basement Full, Partially Finished
Main Level Bedrooms 1
Interior
Interior Features Breakfast Bar, Separate/Formal Living Room, Home Office, Country Kitchen, Storage, Bedroom on Main Level, Main Level Primary, Workshop
Heating Electric, Oil, Baseboard
Cooling Window Unit(s), Wall Unit(s)
Flooring Carpet, Hardwood, Tile, Varies
Fireplaces Number 3
Fireplace Yes
Appliance Dryer, Electric Water Heater, Microwave, Refrigerator, Washer
Exterior
Exterior Feature Blacktop Driveway
Parking Features Detached
Garage Spaces 2.0
Garage Yes
Building
Lot Description Corner Lot, Irregular Lot, Rural Lot
Foundation Block, Poured
Sewer Septic Tank
Water Well
Architectural Style Cottage
Structure Type Frame,Vinyl Siding
Construction Status Existing
Schools
School District Livingston Manor
Others
Senior Community No
Tax ID 2289-004-0-0001-033-001
Acceptable Financing Cash, Conventional
Listing Terms Cash, Conventional
Special Listing Condition Standard
GET MORE INFORMATION




