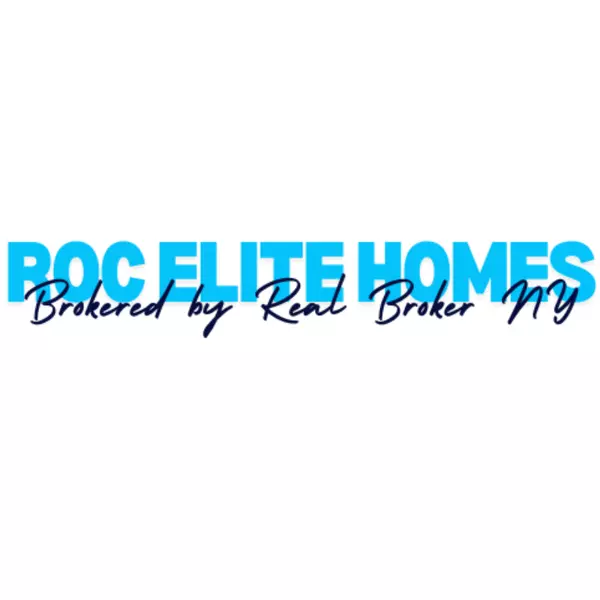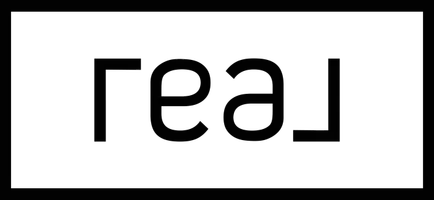For more information regarding the value of a property, please contact us for a free consultation.
35 Sothery PL Rochester, NY 14624
Want to know what your home might be worth? Contact us for a FREE valuation!

Our team is ready to help you sell your home for the highest possible price ASAP
Key Details
Sold Price $290,000
Property Type Single Family Home
Sub Type Single Family Residence
Listing Status Sold
Purchase Type For Sale
Square Footage 1,920 sqft
Price per Sqft $151
Subdivision Chestnut Ph 06
MLS Listing ID R1447767
Sold Date 02/15/23
Style Colonial,Two Story
Bedrooms 4
Full Baths 2
Half Baths 1
Construction Status Existing
HOA Fees $24/ann
HOA Y/N No
Year Built 1998
Annual Tax Amount $6,293
Lot Size 0.300 Acres
Acres 0.3
Lot Dimensions 114X216
Property Sub-Type Single Family Residence
Property Description
Welcome to this beautiful spacious, and well-maintained two-story colonial home! Inside, you will find a sprawling first floor with a fireplace in the living room, a formal dining room for the entire family, and a half bath. Upstairs you will find 4 ample size bedrooms, two full baths, a master suite w/ en suite bathroom, and a walk-in closet. Bright & open floor plan! Natural light coming from the huge sliding door will take you to the backyard with a patio and above-ground pool for fun summertime. Hard to miss a beautiful open front porch with a wide driveway. Beautiful new kitchen countertop, newer Architectural Style Re-Roof (2014) and Hot water tank (2014). The entire house is freshly painted to make you feel new and welcoming. The home is complete with a partially finished basement & 2 car garage (24x30) Drywall Finished, Sub Panel Electric & Overhead Storage. With so much space the opportunities are endless!
Location
State NY
County Monroe
Community Chestnut Ph 06
Area Chili-262200
Direction Take exit to Chili Center Coldwater RD towards Chili Ave from 490. Turn right on Chili Av and again take first right towards Paul Rd. From Paul RD, turn right on Hunt Hollow, and the property is on the left.
Rooms
Basement Partially Finished
Interior
Interior Features Ceiling Fan(s), Cathedral Ceiling(s), Separate/Formal Dining Room, Eat-in Kitchen, Separate/Formal Living Room, Kitchen/Family Room Combo, Sliding Glass Door(s)
Heating Gas, Forced Air
Cooling Central Air
Flooring Carpet, Hardwood, Varies
Fireplaces Number 1
Fireplace Yes
Appliance Dryer, Dishwasher, Gas Cooktop, Disposal, Gas Water Heater, Microwave, Washer
Laundry Main Level
Exterior
Exterior Feature Blacktop Driveway, Deck, Pool, Private Yard, See Remarks, Tennis Court(s)
Parking Features Attached
Garage Spaces 2.0
Pool Above Ground
Utilities Available Cable Available, High Speed Internet Available, Sewer Connected, Water Connected
Amenities Available Other, See Remarks
Roof Type Asphalt
Porch Deck, Open, Porch
Garage Yes
Building
Lot Description Irregular Lot, Residential Lot
Story 2
Foundation Block
Sewer Connected
Water Connected, Public
Architectural Style Colonial, Two Story
Level or Stories Two
Structure Type Vinyl Siding
Construction Status Existing
Schools
Elementary Schools Churchville Elementary
Middle Schools Churchville-Chili Middle
High Schools Churchville-Chili Senior High
School District Churchville-Chili
Others
Senior Community No
Tax ID 262200-145-070-0001-026-000
Acceptable Financing Cash, Conventional, FHA, VA Loan
Listing Terms Cash, Conventional, FHA, VA Loan
Financing FHA
Special Listing Condition Standard
Read Less
Bought with Keller Williams Realty Greater Rochester

