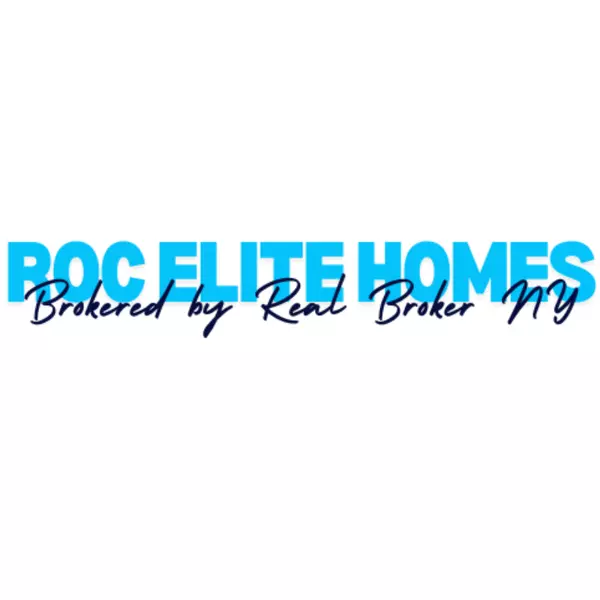For more information regarding the value of a property, please contact us for a free consultation.
20 Leah LN North Chili, NY 14514
Want to know what your home might be worth? Contact us for a FREE valuation!

Our team is ready to help you sell your home for the highest possible price ASAP
Key Details
Sold Price $275,000
Property Type Single Family Home
Sub Type Single Family Residence
Listing Status Sold
Purchase Type For Sale
Square Footage 1,853 sqft
Price per Sqft $148
Subdivision King Forest Estates Sec 0
MLS Listing ID R1461527
Sold Date 05/23/23
Style Colonial,Two Story
Bedrooms 4
Full Baths 2
Half Baths 2
Construction Status Existing
HOA Y/N No
Year Built 1999
Annual Tax Amount $8,451
Lot Size 0.320 Acres
Acres 0.32
Lot Dimensions 87X160
Property Sub-Type Single Family Residence
Property Description
Charming Chili Colonial home situated on a wooded lot. As you approach the property, you will be greeted by a nice open porch. Step inside the front door, and notice the warmth and character of this lovely home. The wood burning fireplace in the family room adds a cozy feel, currently used as dining room. The main level also features a convenient laundry room, half bath and a spacious eat-in kitchen with stainless steel appliances, granite countertops, and an attractive view of the backyard. Step outside onto the large two-tiered deck, where you can enjoy outdoor entertaining with family and friends. The above ground pool is in good shape, providing a refreshing escape during the hot summer months. The upper level of this home boasts four spacious bedrooms, two full bathrooms, and plenty of natural light. The large basement has lots of potential, it includes a half bath. This home also offers newer mechanicals, including a roof that is only two years old, AC that is two years old, and a hot water tank and furnace that are less than one year old. Shed and large garage.
Location
State NY
County Monroe
Community King Forest Estates Sec 0
Area Chili-262200
Direction From NY-204 WNY-33A W/Chili Ave, turn Right onto Paul Rd, Right onto Roberto Dr, Right onto Leah Ln, and property will be on your Right hand side.
Rooms
Basement Full
Interior
Interior Features Ceiling Fan(s), Separate/Formal Dining Room, Eat-in Kitchen, Separate/Formal Living Room, Granite Counters
Heating Gas, Forced Air
Cooling Central Air
Flooring Carpet, Ceramic Tile, Resilient, Varies
Fireplaces Number 1
Fireplace Yes
Appliance Dishwasher, Gas Oven, Gas Range, Gas Water Heater, Microwave
Laundry Main Level
Exterior
Exterior Feature Blacktop Driveway, Deck, Pool
Parking Features Attached
Garage Spaces 2.5
Pool Above Ground
Utilities Available Sewer Connected, Water Connected
Roof Type Asphalt
Porch Deck, Open, Porch
Garage Yes
Building
Lot Description Wooded
Story 2
Foundation Block
Sewer Connected
Water Connected, Public
Architectural Style Colonial, Two Story
Level or Stories Two
Additional Building Shed(s), Storage
Structure Type Brick,Vinyl Siding,Copper Plumbing
Construction Status Existing
Schools
School District Churchville-Chili
Others
Senior Community No
Tax ID 262200-145-060-0001-062-000
Acceptable Financing Cash, Conventional, FHA, VA Loan
Listing Terms Cash, Conventional, FHA, VA Loan
Financing Conventional
Special Listing Condition Standard
Read Less
Bought with eXp Realty, LLC

