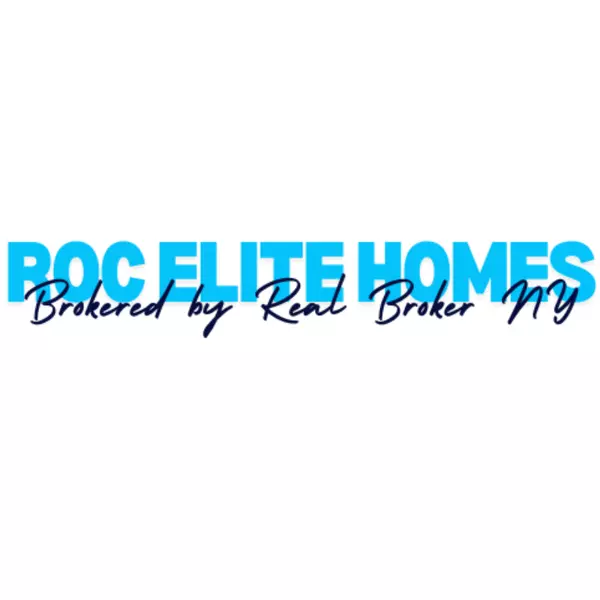For more information regarding the value of a property, please contact us for a free consultation.
41 Blue Ridge Trl Rochester, NY 14624
Want to know what your home might be worth? Contact us for a FREE valuation!

Our team is ready to help you sell your home for the highest possible price ASAP
Key Details
Sold Price $230,000
Property Type Single Family Home
Sub Type Single Family Residence
Listing Status Sold
Purchase Type For Sale
Square Footage 1,700 sqft
Price per Sqft $135
Subdivision Lexington Sec 07
MLS Listing ID R1481431
Sold Date 09/06/23
Style Colonial,Patio Home
Bedrooms 3
Full Baths 1
Half Baths 1
Construction Status Existing
HOA Y/N No
Year Built 1977
Annual Tax Amount $6,625
Lot Size 10,454 Sqft
Acres 0.24
Lot Dimensions 104X171
Property Sub-Type Single Family Residence
Property Description
Enjoy this charming colonial with 3 bedrooms, 1.5 baths, 1st floor laundry, large fireplaced family room walks out to a concrete patio. Central traffic pattern has living room off the hallway and Formal dining room. Private rear yard backs to town land with a small creek. High efficient Trane furnace and on demand hot water. Great no through traffic street. Seller has spent thousands on landscapiing and clean up. Come enjoy! There was 102 foot addition off the family room for the laundry room and the bay window. (this is not included in the Realist number.)
Location
State NY
County Monroe
Community Lexington Sec 07
Area Chili-262200
Direction Starting from Paul Rd just east of Marshall Rd take Battlegreen to a left onto Blue Ridge Rd. Starting from Chili Ave take Daunton Rd to a left onto Battlegreen then a right onto Blue Ridge Rd.
Body of Water Black Creek
Rooms
Basement Full
Interior
Interior Features Ceiling Fan(s), Dining Area, Separate/Formal Dining Room, Entrance Foyer, Separate/Formal Living Room, Living/Dining Room
Heating Gas
Cooling Central Air
Flooring Carpet, Ceramic Tile, Varies
Fireplaces Number 1
Fireplace Yes
Window Features Thermal Windows
Appliance Dishwasher, Electric Oven, Electric Range, Disposal, Gas Water Heater, Microwave, Tankless Water Heater
Laundry Main Level
Exterior
Exterior Feature Blacktop Driveway, Patio
Parking Features Attached
Garage Spaces 2.0
Utilities Available Cable Available, Sewer Connected, Water Connected
Waterfront Description River Access,Stream
Roof Type Asphalt
Porch Open, Patio, Porch
Garage Yes
Building
Lot Description Pie Shaped Lot, Residential Lot
Story 2
Foundation Block
Sewer Connected
Water Connected, Public
Architectural Style Colonial, Patio Home
Level or Stories Two
Structure Type Vinyl Siding,Copper Plumbing
Construction Status Existing
Schools
Elementary Schools Paul Road
Middle Schools Gates-Chili Middle
High Schools Gates-Chili High
School District Gates Chili
Others
Senior Community No
Tax ID 262200-147-050-0001-005-000
Acceptable Financing Cash, Conventional, FHA, VA Loan
Listing Terms Cash, Conventional, FHA, VA Loan
Financing Conventional
Special Listing Condition Estate
Read Less
Bought with eXp Realty, LLC

