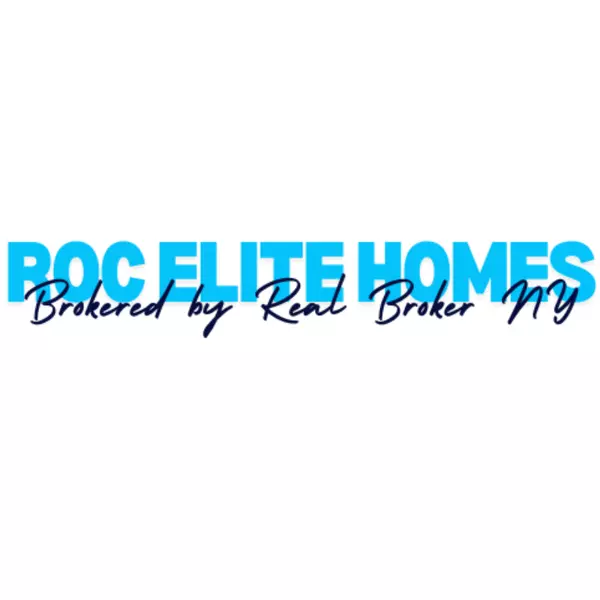For more information regarding the value of a property, please contact us for a free consultation.
43 Belltower LN Pittsford, NY 14534
Want to know what your home might be worth? Contact us for a FREE valuation!

Our team is ready to help you sell your home for the highest possible price ASAP
Key Details
Sold Price $344,500
Property Type Condo
Sub Type Condominium
Listing Status Sold
Purchase Type For Sale
Square Footage 1,491 sqft
Price per Sqft $231
Subdivision Heritage Mdws Sec 03
MLS Listing ID R1544604
Sold Date 08/02/24
Bedrooms 2
Full Baths 2
Half Baths 1
Construction Status Existing
HOA Fees $340/mo
HOA Y/N No
Year Built 1993
Annual Tax Amount $7,886
Lot Size 7,352 Sqft
Acres 0.1688
Lot Dimensions 59X119
Property Sub-Type Condominium
Property Description
Single story townhouse ready for your enjoyment! This 2 bed/2.5 bath. 1st floor bath offers a soaker tub & stand up shower. Huge master closet in primary bedroom, Open concept living space featuring an oversized great room with vaulted ceilings, beautiful bay window and a gas fireplace. Spacious kitchen with SS appliances, pantry w/ cabinet drawers, and slider doors out to your deck(new deck being built by management soon) First floor laundry makes everything you need accessible on one level. A bonus rm/bdrm downstairs in partially finished basement with full bath. Water purification system, newer AC, cedar closet, are just some of the updates. This home is meticulously maintained! Come and enjoy carefree living. Delayed Negotiations - Offers due Monday 6/17/24 at 3pm. Please allow 24 hours for response.
Location
State NY
County Monroe
Community Heritage Mdws Sec 03
Area Henrietta-263200
Direction Winton-Pinnacle Rd heading south, Left onto Stone Rd, Left onto Old Settlers, Left onto Belltower
Rooms
Basement Full, Partially Finished, Sump Pump
Main Level Bedrooms 2
Interior
Interior Features Ceiling Fan(s), Cathedral Ceiling(s), Entrance Foyer, Separate/Formal Living Room, Living/Dining Room, Pantry, Sliding Glass Door(s), Skylights, Bedroom on Main Level, Convertible Bedroom, Main Level Primary, Programmable Thermostat
Heating Gas, Forced Air
Cooling Central Air
Flooring Carpet, Ceramic Tile, Varies, Vinyl
Fireplaces Number 1
Fireplace Yes
Window Features Skylight(s),Thermal Windows
Appliance Dryer, Dishwasher, Electric Oven, Electric Range, Disposal, Gas Water Heater, Microwave, Refrigerator, Washer, Water Purifier
Laundry Main Level
Exterior
Exterior Feature Awning(s), Deck
Parking Features Attached
Garage Spaces 2.0
Utilities Available Cable Available, High Speed Internet Available, Sewer Connected, Water Connected
Amenities Available None
Roof Type Asphalt,Shingle
Handicap Access Accessible Bedroom, No Stairs
Porch Deck
Garage Yes
Building
Lot Description Rectangular, Rectangular Lot, Residential Lot
Story 1
Sewer Connected
Water Connected, Public
Level or Stories One
Structure Type Vinyl Siding
Construction Status Existing
Schools
School District Rush-Henrietta
Others
Pets Allowed Cats OK, Dogs OK, Number Limit, Size Limit, Yes
HOA Name Woodbridge
HOA Fee Include Common Area Maintenance,Common Area Insurance,Insurance,Maintenance Structure
Senior Community No
Tax ID 263200-162-160-0004-040-000
Acceptable Financing Cash, Conventional, FHA, VA Loan
Listing Terms Cash, Conventional, FHA, VA Loan
Financing Conventional
Special Listing Condition Estate
Pets Allowed Cats OK, Dogs OK, Number Limit, Size Limit, Yes
Read Less
Bought with Tru Agent Real Estate

