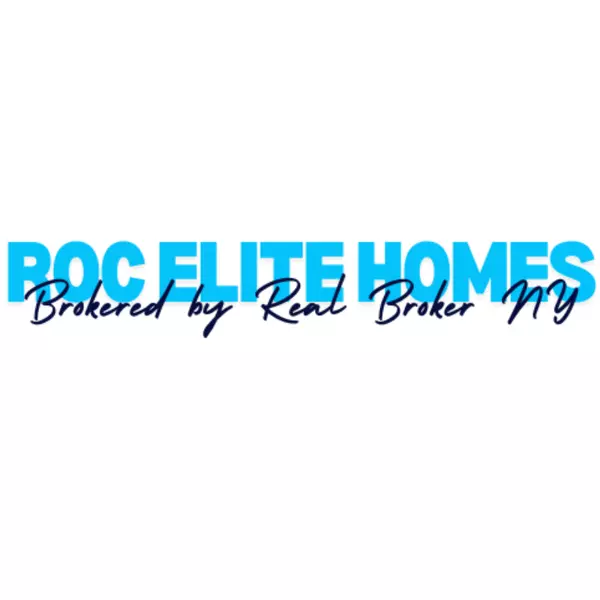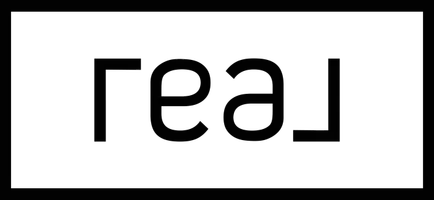For more information regarding the value of a property, please contact us for a free consultation.
124 Heather LN Scottsville, NY 14546
Want to know what your home might be worth? Contact us for a FREE valuation!

Our team is ready to help you sell your home for the highest possible price ASAP
Key Details
Sold Price $240,000
Property Type Single Family Home
Sub Type Single Family Residence
Listing Status Sold
Purchase Type For Sale
Square Footage 1,600 sqft
Price per Sqft $150
Subdivision Scottsville Heights Sec 0
MLS Listing ID R1593428
Sold Date 05/09/25
Style Split Level
Bedrooms 3
Full Baths 2
Construction Status Existing
HOA Y/N No
Year Built 1977
Annual Tax Amount $7,595
Lot Size 1.070 Acres
Acres 1.07
Lot Dimensions 267X174
Property Sub-Type Single Family Residence
Property Description
Step into your ideal retreat in the quaint village of Scottsville, tucked away on a quiet cul-de-sac! This welcoming split-level home boasts three generous bedrooms and two full bathrooms. At its core lies a refreshed eat-in kitchen, complete with sleek granite countertops that blend elegance and practicality. Unwind in the finished lower level, where a striking 360-degree fireplace creates a cozy haven. Outside, the sprawling lot offers ample space, featuring a multi-tiered deck perfect for hosting gatherings, kicking back, or soaking in the peaceful vibe of the outdoors. An attached two-car garage adds everyday ease with access to the basement. Blending contemporary upgrades with timeless appeal, this home sets the stage for cherished moments. A walking path right across the street leads to school grounds, adding to the convenience. Seize the chance to claim this tranquil gem in Scottsville and picture yourself thriving here!
Location
State NY
County Monroe
Community Scottsville Heights Sec 0
Area Scottsville-Village-265601
Direction North on Chili Ave. The East on Diana Dr. then left on Heather Lane. Property on right before cul de sac.
Rooms
Basement Full, Walk-Out Access
Interior
Interior Features Eat-in Kitchen, Separate/Formal Living Room, Granite Counters, Country Kitchen, Living/Dining Room, Window Treatments
Heating Oil, Forced Air
Flooring Carpet, Ceramic Tile, Hardwood, Varies
Fireplaces Number 1
Fireplace Yes
Window Features Drapes
Appliance Dryer, Dishwasher, Electric Oven, Electric Range, Disposal, Microwave, Oil Water Heater, Refrigerator, Washer
Laundry In Basement
Exterior
Exterior Feature Blacktop Driveway, Deck
Parking Features Attached
Garage Spaces 2.0
Utilities Available Sewer Connected, Water Connected
Roof Type Asphalt
Porch Deck
Garage Yes
Building
Lot Description Cul-De-Sac, Irregular Lot, Residential Lot
Story 2
Foundation Stone
Sewer Connected
Water Connected, Public
Architectural Style Split Level
Level or Stories Two
Structure Type Attic/Crawl Hatchway(s) Insulated,Block,Concrete,Vinyl Siding,Copper Plumbing
Construction Status Existing
Schools
School District Wheatland-Chili
Others
Senior Community No
Tax ID 265601-200-050-0001-017-000
Acceptable Financing Cash, Conventional, FHA, VA Loan
Listing Terms Cash, Conventional, FHA, VA Loan
Financing Conventional
Special Listing Condition Standard
Read Less
Bought with Keller Williams Realty Greater Rochester



