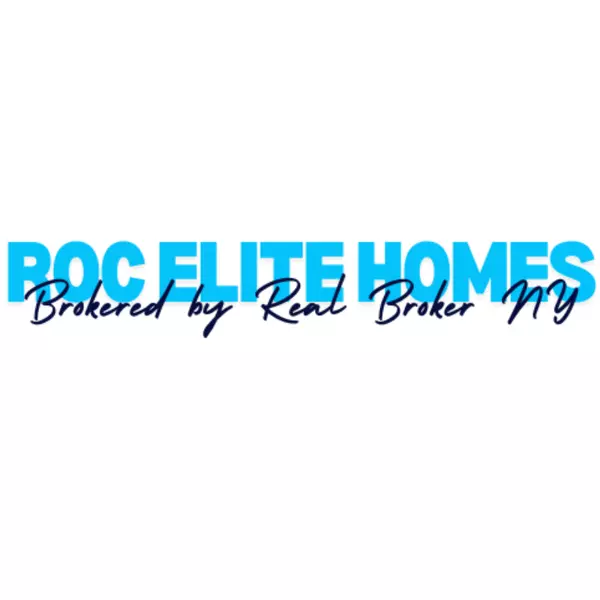For more information regarding the value of a property, please contact us for a free consultation.
2134 Rush Mendon RD Rush, NY 14543
Want to know what your home might be worth? Contact us for a FREE valuation!

Our team is ready to help you sell your home for the highest possible price ASAP
Key Details
Sold Price $325,000
Property Type Single Family Home
Sub Type Single Family Residence
Listing Status Sold
Purchase Type For Sale
Square Footage 1,971 sqft
Price per Sqft $164
Subdivision Rushland
MLS Listing ID R1601683
Sold Date 06/03/25
Style Split Level
Bedrooms 4
Full Baths 2
Construction Status Existing
HOA Y/N No
Year Built 1974
Annual Tax Amount $6,519
Lot Size 0.700 Acres
Acres 0.7
Lot Dimensions 150X200
Property Sub-Type Single Family Residence
Property Description
Charming Split-Level Home for Sale in Rush on Sprawling 0.70 Acre Treed Lot! Welcome to 2134 Rush Mendon Rd. You'll be Greeted by Storybook Vinyl Exterior w/Concrete Walkway & Tidy Landscaping. This 4 Bedroom, 2 Full Bath Home Offers Almost 2,000 Sq Ft of Living Space. Step into Light Filled Living Room that Leads to Formal Dining Area. Spacious Eat-in Kitchen Boasts TONS of Oak Cabinet Space & Shelving, All Newer SS Appliances Included & Pantry! Door Opens to HUGE Deck Overlooking Private Backyard…Perfect for Entertaining! 1st Floor Bedroom & Full Bath Offer Convenience! 2nd Floor Offers 3 Generous Bedrooms & 2nd Full Bath. Large 2nd Family Room w/Wood Burning Fireplace Offers Additional Entertaining Space! Full Basement for More Storage! Washer & Dryer Included! Furnace & CA '15. NEW Sump Pump '24! Ecobee Thermostat. Fiber Optic Internet Available! Thermal Pane Windows Throughout! 2 Car Attached Garage w/Workshop in Back. Minutes to Shopping, Restaurants, Expressways…Don't Wait! Offers Due Wednesday, 4/30 at 12pm. Open House Saturday, 4/26 1pm-2pm.
Location
State NY
County Monroe
Community Rushland
Area Rush-265000
Direction On north side of Rush Mendon Rd between E. Henrietta & Pinnacle Rd.
Rooms
Basement Full, Sump Pump
Main Level Bedrooms 1
Interior
Interior Features Ceiling Fan(s), Separate/Formal Dining Room, Entrance Foyer, Eat-in Kitchen, Separate/Formal Living Room, Living/Dining Room, Pantry, Bedroom on Main Level, Programmable Thermostat, Workshop
Heating Gas, Forced Air
Cooling Central Air
Flooring Carpet, Ceramic Tile, Hardwood, Varies
Fireplaces Number 1
Fireplace Yes
Window Features Thermal Windows
Appliance Dryer, Dishwasher, Exhaust Fan, Electric Oven, Electric Range, Gas Water Heater, Microwave, Refrigerator, Range Hood, Washer
Laundry In Basement
Exterior
Exterior Feature Blacktop Driveway, Deck, Private Yard, See Remarks
Parking Features Attached
Garage Spaces 2.0
Utilities Available Cable Available, High Speed Internet Available, Water Connected
Roof Type Architectural,Shingle
Porch Deck
Garage Yes
Building
Lot Description Rectangular, Rectangular Lot, Rural Lot
Story 2
Foundation Block
Sewer Septic Tank
Water Connected, Public
Architectural Style Split Level
Level or Stories Two
Structure Type Vinyl Siding,Copper Plumbing
Construction Status Existing
Schools
High Schools Rush-Henrietta Senior High
School District Rush-Henrietta
Others
Senior Community No
Tax ID 265000-213-020-0001-031-000
Security Features Security System Owned
Acceptable Financing Cash, Conventional, FHA, VA Loan
Listing Terms Cash, Conventional, FHA, VA Loan
Financing Conventional
Special Listing Condition Standard
Read Less
Bought with Hunt Real Estate ERA/Columbus



