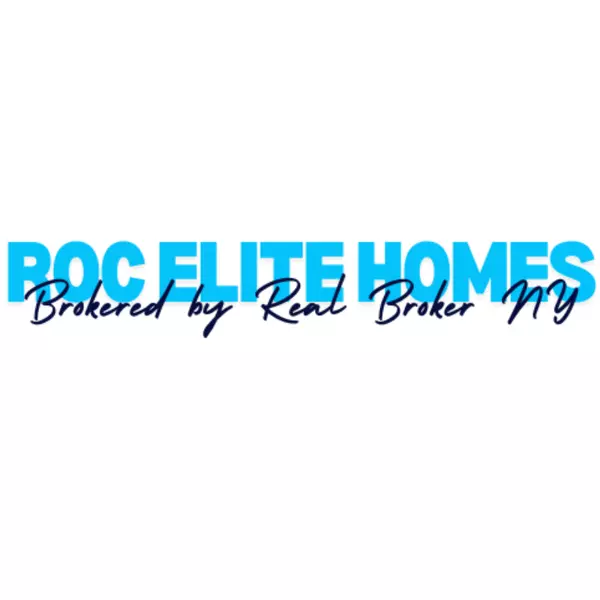For more information regarding the value of a property, please contact us for a free consultation.
885 Pittsford Victor RD Pittsford, NY 14534
Want to know what your home might be worth? Contact us for a FREE valuation!

Our team is ready to help you sell your home for the highest possible price ASAP
Key Details
Sold Price $350,000
Property Type Single Family Home
Sub Type Single Family Residence
Listing Status Sold
Purchase Type For Sale
Square Footage 2,058 sqft
Price per Sqft $170
MLS Listing ID R1600718
Sold Date 06/20/25
Style Cape Cod,Traditional
Bedrooms 4
Full Baths 1
Half Baths 1
Construction Status Existing
HOA Y/N No
Year Built 1950
Annual Tax Amount $7,773
Lot Size 0.550 Acres
Acres 0.55
Lot Dimensions 80X300
Property Sub-Type Single Family Residence
Property Description
WELCOME TO 885 PITTSFORD ROAD IN THE TOWN OF PITTSFORD, NEW YORK! ENJOY PITTSFORD SCHOOLS: FIVE MINUTES TO EASTVIEW MALL AND NY STATE RT 490 THRUWAY! HOME HAS BEEN REPAINTED THRUOUT. WEGMANS PERINTON JUST 10 MINUTES AWAY. BUSHNELLS BASIN GAS & RETAIL SERVICES FIVE MINUTES AWAY.
VERY SPACIOUS FLOOR PLAN, LARGE BEDROOMS, FIRST FLOOR OFFICE/BEDROOM SPACE.
ESTATE SALE-NO PROPERTY DISCLOSURE. SEPTIC INSPECTED & CLEANED MARCH, 2025. NEW PEX PLUMBING FROM TOWN MAIN TO HOUSE 2024. DRIVEWAY ENTRANCE/EXITS FROM RT 96 & PINE HILL DRIVE. PARTIALLY FENCED BACK YARD,STORAGE SHED. REAR LOT LINE ENDS AT ROW OF SMALL PINE SHRUBS. QUICK POSSESSION AVAILABLE.
Location
State NY
County Monroe
Area Perinton-264489
Direction STARTING FROM ROUTE 96 BUSHNELLS BASIN, TURN EAST T0 #885 PITTSFORD VICTOR ROAD ON THE RIGHT.
Rooms
Basement Partially Finished
Main Level Bedrooms 1
Interior
Interior Features Breakfast Bar, Ceiling Fan(s), Separate/Formal Dining Room, Eat-in Kitchen, Separate/Formal Living Room, Home Office, Pantry, Sliding Glass Door(s), Natural Woodwork, Window Treatments, Bedroom on Main Level, Convertible Bedroom
Heating Gas, Forced Air
Flooring Carpet, Hardwood, Varies, Vinyl
Fireplace No
Window Features Drapes
Appliance Dryer, Electric Oven, Electric Range, Gas Oven, Gas Range, Gas Water Heater, Refrigerator, Washer
Laundry In Basement
Exterior
Exterior Feature Blacktop Driveway, Deck, Fence
Parking Features Attached
Garage Spaces 2.0
Fence Partial
Utilities Available Cable Available, Electricity Connected, High Speed Internet Available, Water Connected
Amenities Available None
Roof Type Asphalt,Shingle
Porch Deck
Garage Yes
Building
Lot Description Corner Lot, Rectangular, Rectangular Lot, Residential Lot
Foundation Block
Sewer Septic Tank
Water Connected, Public
Architectural Style Cape Cod, Traditional
Additional Building Shed(s), Storage
Structure Type Brick,Vinyl Siding,Copper Plumbing,PEX Plumbing
Construction Status Existing
Schools
Elementary Schools Park Road
Middle Schools Barker Road Middle
High Schools Pittsford Mendon High
School District Pittsford
Others
Senior Community No
Tax ID 264489-179-140-0001-035-000
Acceptable Financing Cash, Conventional, VA Loan
Listing Terms Cash, Conventional, VA Loan
Financing Cash
Special Listing Condition Estate
Read Less
Bought with RE/MAX Plus



