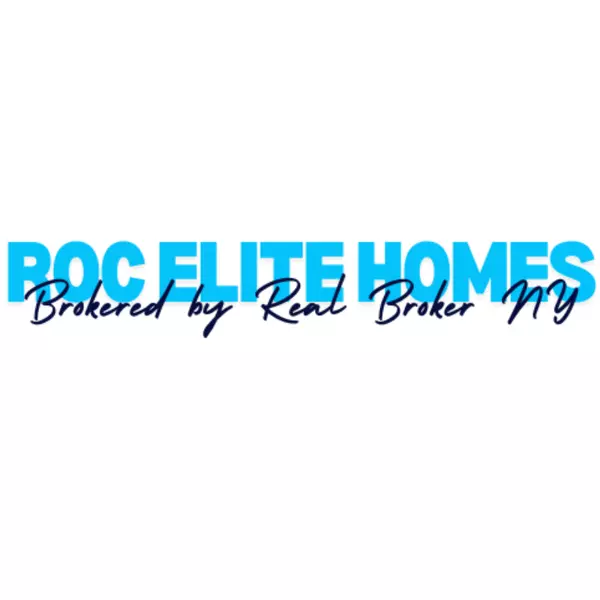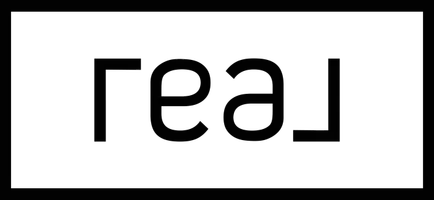For more information regarding the value of a property, please contact us for a free consultation.
7341 Mountain Gate RD Ellicottville, NY 14731
Want to know what your home might be worth? Contact us for a FREE valuation!

Our team is ready to help you sell your home for the highest possible price ASAP
Key Details
Sold Price $490,000
Property Type Single Family Home
Sub Type Single Family Residence
Listing Status Sold
Purchase Type For Sale
Square Footage 1,615 sqft
Price per Sqft $303
MLS Listing ID B1630367
Sold Date 10/28/25
Style Contemporary
Bedrooms 2
Full Baths 2
Half Baths 1
Construction Status Existing
HOA Y/N No
Year Built 2004
Annual Tax Amount $6,945
Lot Size 5.010 Acres
Acres 5.01
Lot Dimensions 209X910
Property Sub-Type Single Family Residence
Property Description
Welcome to this private three-story hillside retreat offering breathtaking panoramic views of the rolling hills of Cattaraugus County. This charming property features two bedrooms, two full bathrooms, and one half-bath, perfectly designed for comfort and relaxation. As you enter the first level, you'll find a family room that doubles as an office space, enhanced with a convenient walkout feature. This space could easily function as an additional bunk room. Adjacent to this area is the laundry room, utility room and access to the 1-car garage, ensuring functionality and ease of living. Moving to the main level, the layout features a spacious living room filled with natural light and a vaulted ceiling, centered around a striking double-sided fireplace that also opens to the adjoining formal dining area. This seamless design creates both warmth and separation between the two spaces, while maintaining an open, inviting flow. The well-appointed kitchen is equipped with modern appliances, offers easy access to the back patio, and connects to the formal dining room, offering direct access to the front deck—perfect for enjoying morning coffee with a view. A conveniently located half-bath completes this level for guests. The third floor is dedicated to personal space, showcasing a loft area, a full bathroom, a secondary bedroom, and the expansive primary suite. This suite boasts a generous full bathroom, soaking tub, and a walk-in closet, adding to the overall appeal of the home's layout. Outdoor amenities include a beautifully designed back patio featuring stamped concrete and a fire pit, perfect for year-round relaxation and entertaining. This property is only four miles from the vibrant activities The Village of Ellicottville has to offer, making it a prime location for enjoying both nature and local attractions. This hillside retreat combines modern convenience with serene living, making it an excellent choice for those seeking a tranquil retreat in a picturesque setting. Experience the perfect blend of nature and comfort at this well-located property.
Location
State NY
County Cattaraugus
Area Mansfield-046000
Direction From Ellicottville take Route 242 West for 1.3 miles to Hencoop Hollow. Turn right onto Hencoop & continue down the road 1.9 miles. Turn left into Mountain Gate and go 0.1 miles to the last chalet on the left. Look for the Sign
Rooms
Basement Full, Finished, Walk-Out Access
Interior
Interior Features Cathedral Ceiling(s), Separate/Formal Dining Room, Entrance Foyer, Separate/Formal Living Room, Granite Counters, Pantry, Sliding Glass Door(s), Loft, Bath in Primary Bedroom
Heating Propane, Forced Air
Cooling Central Air
Flooring Hardwood, Tile, Varies
Fireplaces Number 1
Fireplace Yes
Window Features Thermal Windows
Appliance Dryer, Dishwasher, Gas Oven, Gas Range, Microwave, Propane Water Heater, Refrigerator, Washer
Laundry Main Level
Exterior
Exterior Feature Blacktop Driveway, Balcony, Gravel Driveway, Patio, Propane Tank - Owned
Parking Features Attached
Garage Spaces 2.0
Utilities Available High Speed Internet Available
Roof Type Asphalt,Pitched,Shingle
Porch Balcony, Patio
Garage Yes
Building
Lot Description Cul-De-Sac, Irregular Lot, Secluded
Story 2
Foundation Poured
Sewer Septic Tank
Water Well
Architectural Style Contemporary
Level or Stories Two
Structure Type Vinyl Siding,Copper Plumbing
Construction Status Existing
Schools
Elementary Schools Ellicottville Elementary
High Schools Ellicottville Middle High
School District Ellicottville
Others
Senior Community No
Tax ID 046000-046-003-0001-008-012-0000
Acceptable Financing Cash, Conventional
Listing Terms Cash, Conventional
Financing Conventional
Special Listing Condition Relocation
Read Less
Bought with Keller Williams Realty Lancaster
GET MORE INFORMATION




