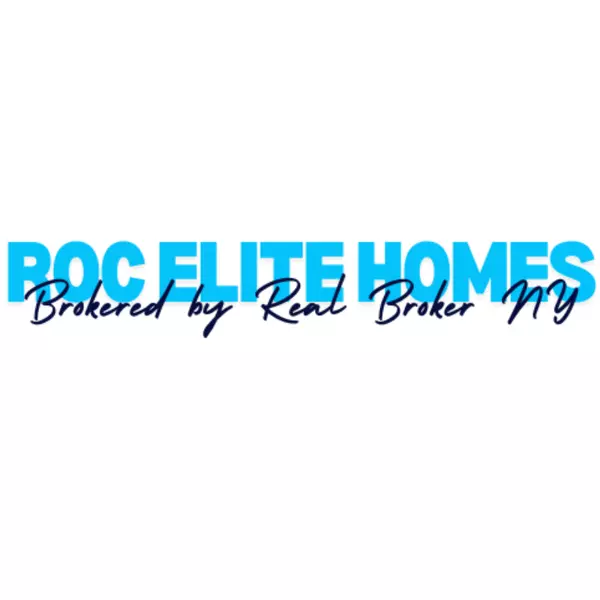For more information regarding the value of a property, please contact us for a free consultation.
59 Laurie LN Jamestown, NY 14701
Want to know what your home might be worth? Contact us for a FREE valuation!

Our team is ready to help you sell your home for the highest possible price ASAP
Key Details
Sold Price $145,000
Property Type Single Family Home
Sub Type Single Family Residence
Listing Status Sold
Purchase Type For Sale
Square Footage 1,050 sqft
Price per Sqft $138
Subdivision Heartland Gardens Sub
MLS Listing ID R1626122
Sold Date 11/05/25
Style Ranch
Bedrooms 3
Full Baths 2
Construction Status Existing
HOA Y/N No
Year Built 1961
Annual Tax Amount $3,037
Lot Size 9,361 Sqft
Acres 0.2149
Lot Dimensions 78X120
Property Sub-Type Single Family Residence
Property Description
South side ranch in the Allen Park area that sits on a large private lot. This vinyl sided home with attached garage features living room with fresh paint & lovely hardwood floors. Living room opens to the dining area that has a nice view of the private yard. Retro style kitchen has new vinyl plank flooring...appliances included. There are three bedrooms on this level and a lovely updated full bath with new ceramic tile floor, vanity & tiled tub/shower, . The full basement has a fabulous, finished family room, full bath, laundry and plenty of room for storage. Covered patio off the back overlooks a spacious, partially fenced, treed yard with a custom built shed. Recent updates include interior paint, flooring, basement family room, bath, front deck, roof(40 yr architectural shingles). It's ready and waiting for a new owner!
Location
State NY
County Chautauqua
Community Heartland Gardens Sub
Area Jamestown-City-060800
Direction Off Rolland Rd
Rooms
Basement Full, Partially Finished
Main Level Bedrooms 3
Interior
Interior Features Dining Area, Separate/Formal Living Room, Storage, Bedroom on Main Level
Heating Electric, Gas, Baseboard, Hot Water
Flooring Carpet, Hardwood, Luxury Vinyl, Varies, Vinyl
Fireplace No
Window Features Thermal Windows
Appliance Built-In Range, Built-In Oven, Gas Cooktop, Gas Water Heater, Refrigerator
Laundry In Basement
Exterior
Exterior Feature Blacktop Driveway, Fence, Private Yard, See Remarks
Parking Features Attached
Garage Spaces 1.0
Fence Partial
Utilities Available Sewer Connected, Water Connected
Roof Type Asphalt
Porch Covered, Porch
Garage Yes
Building
Lot Description Rectangular, Rectangular Lot, Residential Lot
Story 1
Foundation Block
Sewer Connected
Water Connected, Public
Architectural Style Ranch
Level or Stories One
Additional Building Shed(s), Storage
Structure Type Vinyl Siding
Construction Status Existing
Schools
Elementary Schools Clinton V Bush Elementary
Middle Schools Jefferson Middle
High Schools Jamestown High
School District Jamestown
Others
Senior Community No
Tax ID 060800-388-013-0001-046-000
Acceptable Financing Cash, Conventional, FHA, VA Loan
Listing Terms Cash, Conventional, FHA, VA Loan
Financing FHA
Special Listing Condition Standard
Read Less
Bought with eXp Realty
GET MORE INFORMATION




